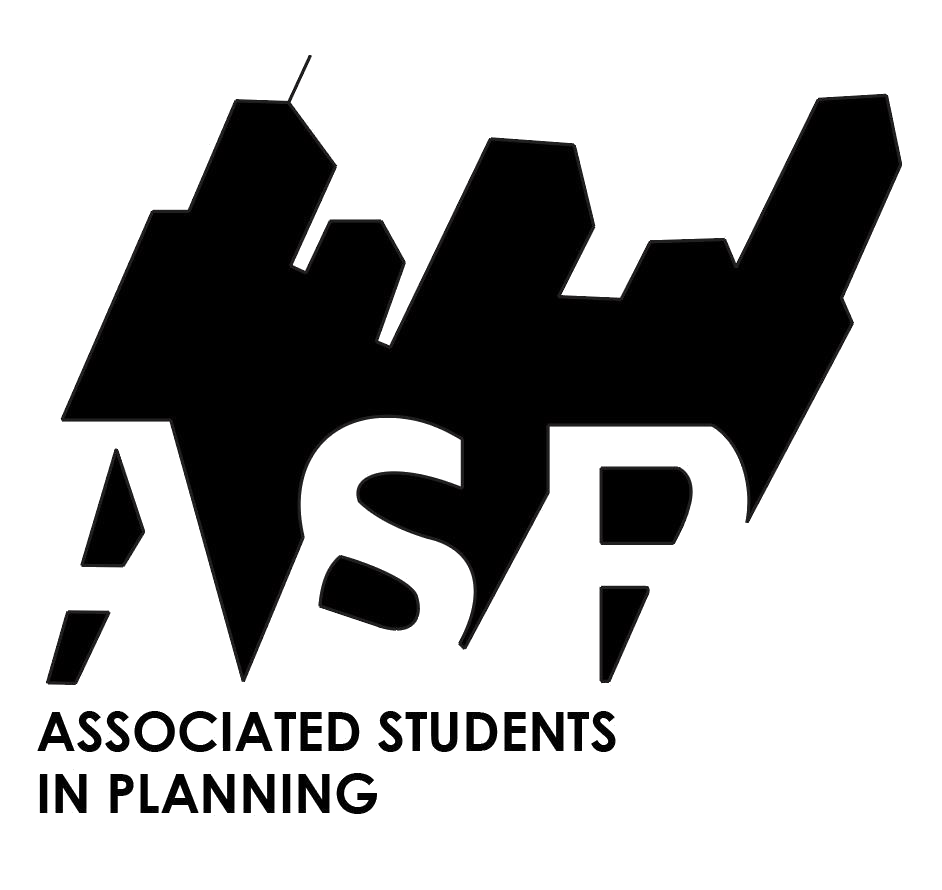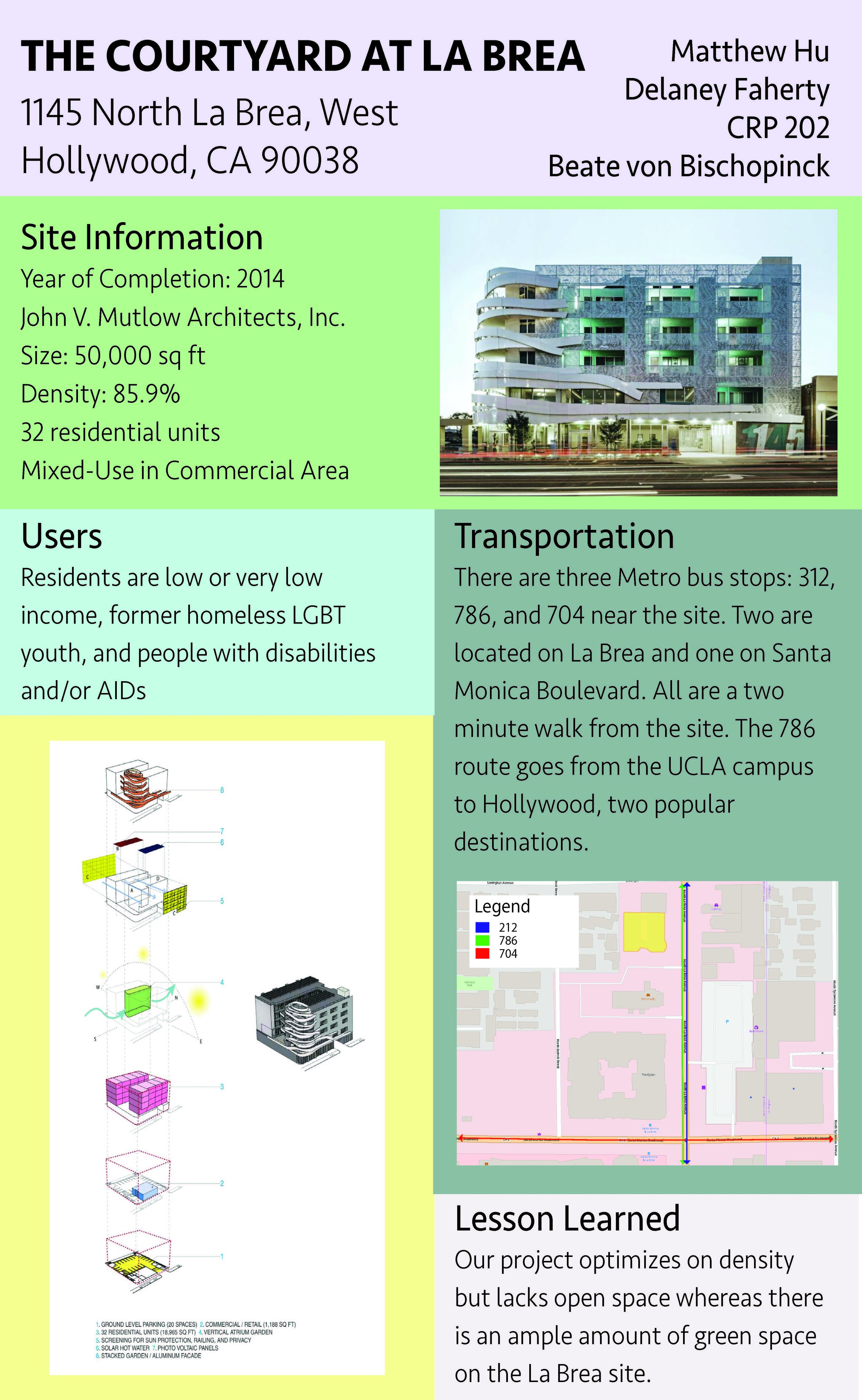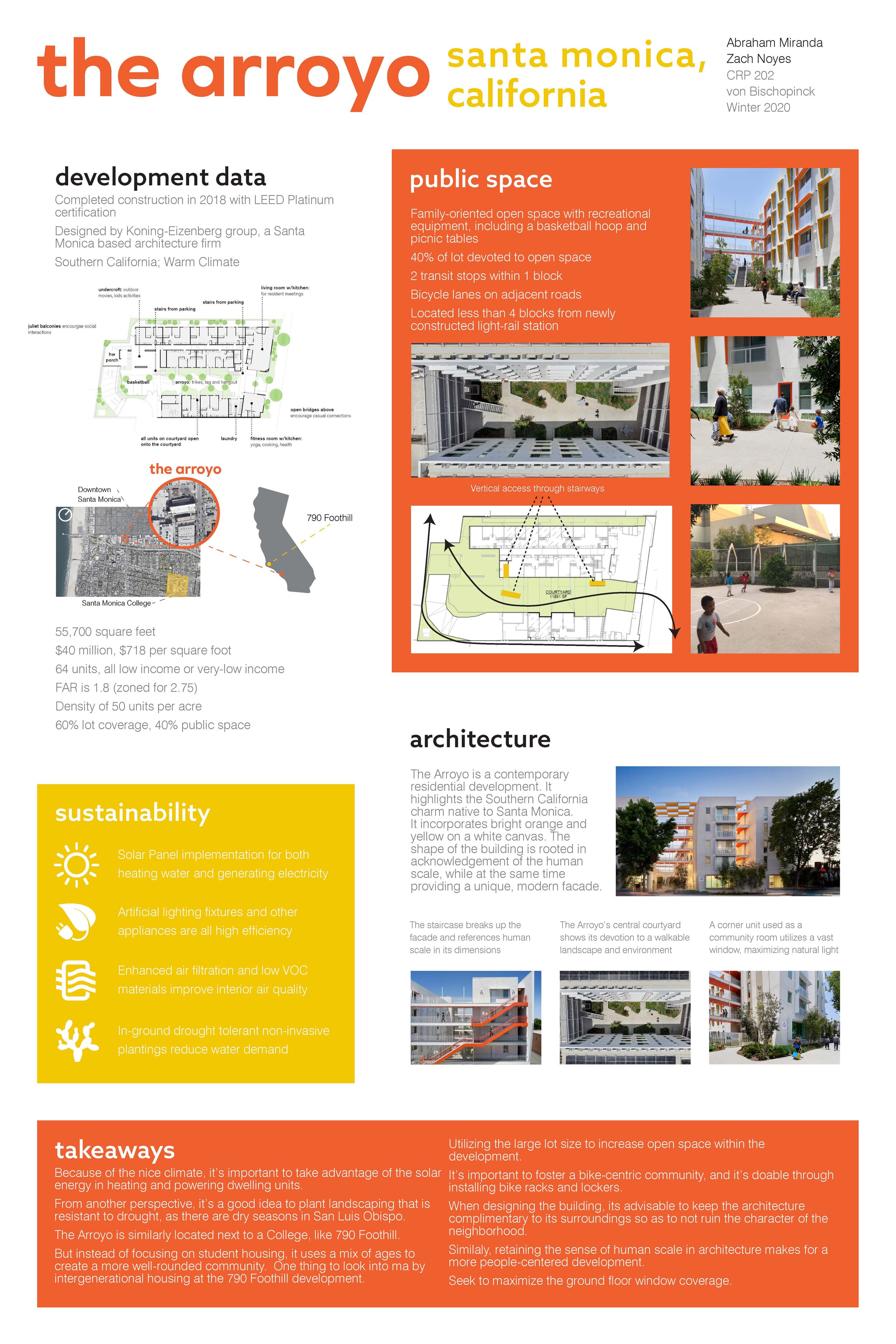STUDENT WORK
Thank you to all students and faculty who have submitted work.
Winter 2020 - CRP 202 Case Studies
These posters were made for CRP 202, Urban Studio I. Our second-year students did a Case Study on housing development projects in preparation for their site redesigns of 790 Foothill Boulevard, San Luis Obispo.
Cole Sorensen &
Abe Lamontagne
Click here to see the full PDF document.
Karen La &
Pamela Arciniega
Click here to see the full PDF document.
Ariella Stanford &
Alan Cazares
Click here to see the full PDF document.
Elaina Kramer & Junhyun Kim
Click here to see the full PDF document.
Kristie Woo &
Ben Lieber
Click here to see the full PDF document.
Olivia Bergin &
Vinnie Chen
Click here to see the full PDF document.
Matthew Hu &
Delaney Faherty
Click here to see the full PDF document.
Zach Noyes &
Abraham Miranda
Click here to see the full PDF document.
Millbrae Station Specific Plan
Chris McCoy, Matt Montijo, Ivy Zhao, Justin Wong, Sergio Sanchez To view the full document click here
SLO Happiness
Video by Erick Gomez
Seaport Plaza
Design work by Emily Huang, Erick Gomez, Erina Shimanuki, Mitchell Spector, Ryanne Browers
Site Plan
Design work by Justin Wong
Collage
Design work by Justin Wong
Rendering
Design work by Justin Wong and Emily Huang
Sketches
Design work by Chris McCoy
GIS Climate Resource Map- Mars
Design work by Chris McCoy
Project Description: Part of Chris’ thesis project “Alliance Mars: An Exploration of Green Integration on the Red Frontier”, the Mars Climate Database information and topography generated using NASA’s Mars Global Surveyor(MGS) and ArcGIS. It complies several layers of wind intensity, atmospheric pressure, as well as water ice distribution to inform the regional planning of future human settlements on Mars.
Marabella Village Project Handout
Design work by Ritu Muralidharan, Meha Patel, Ivy Zhao
CRP Mural
Design work by Riley Anderson-Barrett & Mitchell Wexler
Downtown San Luis Obispo Project
Design work by Willow Urquidi, 2nd year City and Regional Planning student
Fall 2015, CRP 201: Basic Graphic Skills, Professor Amir Hajrasouliha
Avila Downtown Centre
Design work by Justin Frentzel, Priit Kaskla, Julia Cannata
Project Description: Avila Downtown Centre is a re-imagining of Avila Beach, an unincorporated beach community in California's central coast region, and a demonstration of what community based planning can look like in even the smallest of communities. Starting with an underutilized public parking lot a block away from the Pacific Ocean; the Centre project takes community desire for an upgraded marine research facility, walkable streets, additional housing, etc. and transforms it into mixed use hub designed for contemporary seaside living.
Project Highlights:
Pedestrian & cyclist tunnel connecting the heart of Avila Beach to the Bob Jones Trail
New Marine Research Facility/Aquarium upgrading existing facilities in Avila Beach
Fully outfitted grocery facility for serving residents
Dedicated gallery space for showcasing local artistry
84,000 SF of mixed use structures, including 30+ residential units
300+ parking spaces to mitigate traffic impact
Cypress
Design Work by Michael Gibbons and Anthony Petrillo
Project Description: Cypress is a high density, mixed-use development designed by students Michael Gibbons and Anthony Petrillo. The development was the result of a quarter long urban design studio in which students were assigned the task of designing an infill development in the heart of downtown San Luis Obispo, California. The development was designed with many new urbanism design principals in mind: walkability, connectivity, mixed-use & diversity, mix in housing types, aesthetically pleasing architecture, high density, and proximity to convenient and safe transportation.
Project Highlights:
Residential
5 two-bedroom apartments (~800sf each)
12 three-bedroom apartments (~1,100sf each)
10 three-bedroom townhomes (~1,700sf each)
11 mini units (~300sf each)
Commercial
Retail Commercial (~45,000sf)
Grocery Store (~15,000sf)
Cypress Hotel
30 rooms (~350sf each)
Lobby/office (~15,000sf)
Subterranean Parking (37 parking stall)
Client
Private developer in cooperation with the City of San Luis Obispo























































